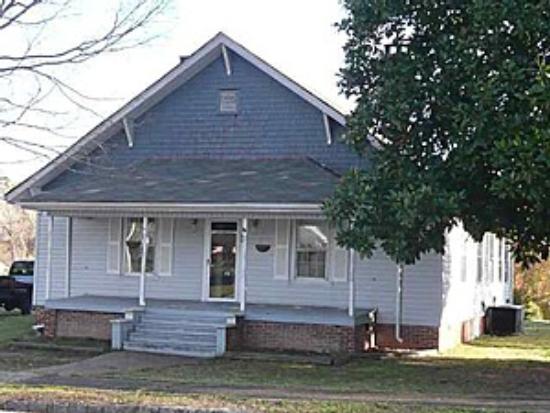The families that worked in the
mill could rent a house from the Mill Company. The size
of your house depended on the size of your family and
your position in the mill. There were several different
size houses. A large family might get a house with five
rooms and a large hall. A smaller family might get one
with three rooms that was one end of a duplex house.
These houses had a separate entrance and porch at each
end. A medium size family might get a four room house,
with no hall, by themselves. There were numerous
outside designs for the houses.
The first houses at Pacolet Mills were built when the
Mills were first constructed in the late 1800ís.
By 1884, there were 62 houses that had been built for
the mill workers. These were later torn down to make
room for the houses that exist now. Most of the houses
that can be seen today were built between 1915 and 1920.
There was a group of houses in
Victor Park for supervisors and other specialty
employees of the Company. These were mostly large two
story houses with large yards.
All of the houses were well maintained by workers
hired by the Company. There were teams of painters whose
main jobs were to paint the houses inside and out. There
were also carpenters, plumbers and electricians that
handled any problems in their field.
The mill houses were probably more comfortable than
the average South Carolina house during the 1930's and
1940ís. All of the houses had running water and inside
toilet facilities. However, it was not until after World
War II in the late 1940ís that the houses were fitted
with bathtubs.
 Newspaper article from 1949 - Courtesy of Pacolet
Museum
Newspaper article from 1949 - Courtesy of Pacolet
Museum
The kitchen cook stove in most of
the houses at first, I think, used wood. Later these
were changed to kerosene or electric stoves.
Air conditioning of the houses was not done until in
the late 1950ís or 1960ís. At first, this was in the
form of window air conditioning units. Central air
conditioning systems, when installed, did not happen
until after the houses were sold to the workers during
the 1950ís.
Then, and now, wide sidewalks connected the houses
all over the town. Almost everybody took these for
granted as we did the excellent system of storm gutters
and drains. The gutters and drains protected the town
from heavy rains. In the 1940ís a heavy rain would leave
many Upcountry towns in a sea of mud but that was not
the case in Pacolet Mills.
The Pacolet Mills Historic District has been granted
National Historic Register Status for most of the former
village and its houses. Click on the link below for more
information about this and access to more pictures and
information about Pacolet Mills houses.


